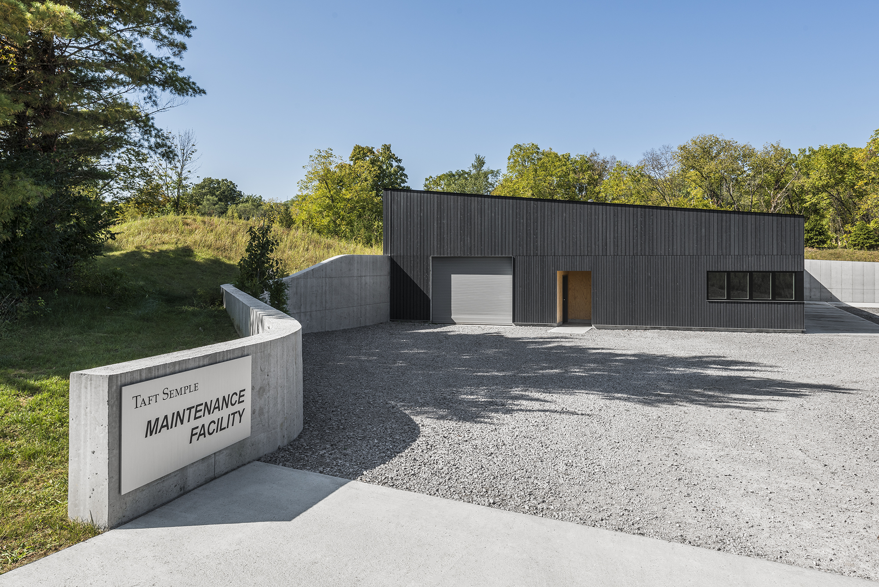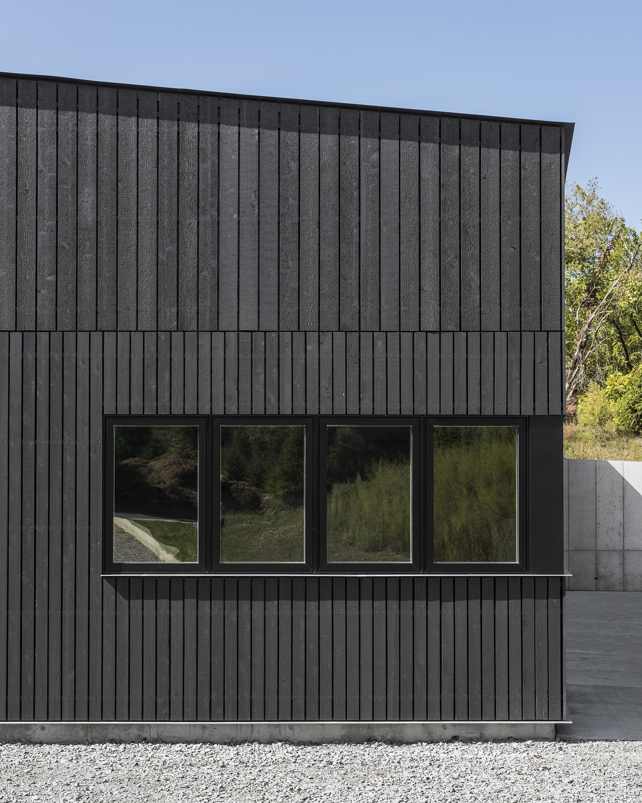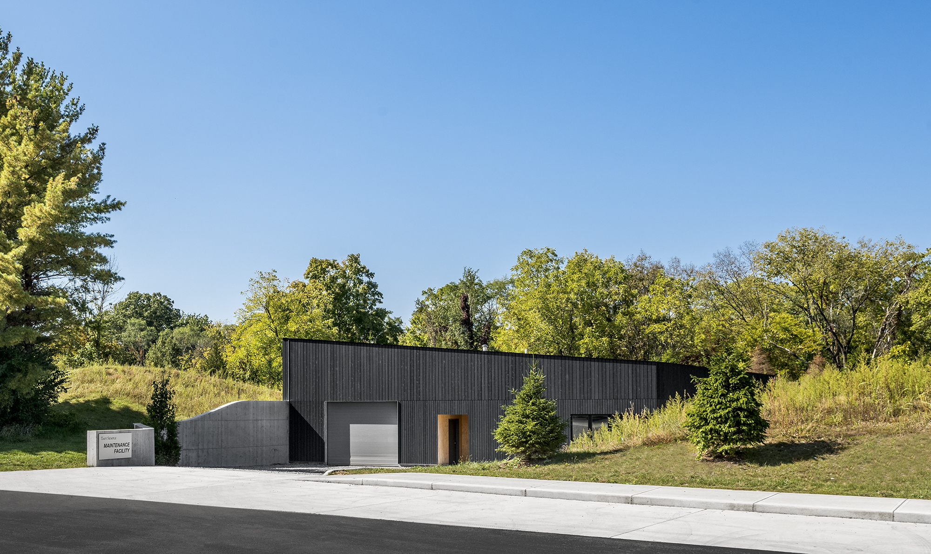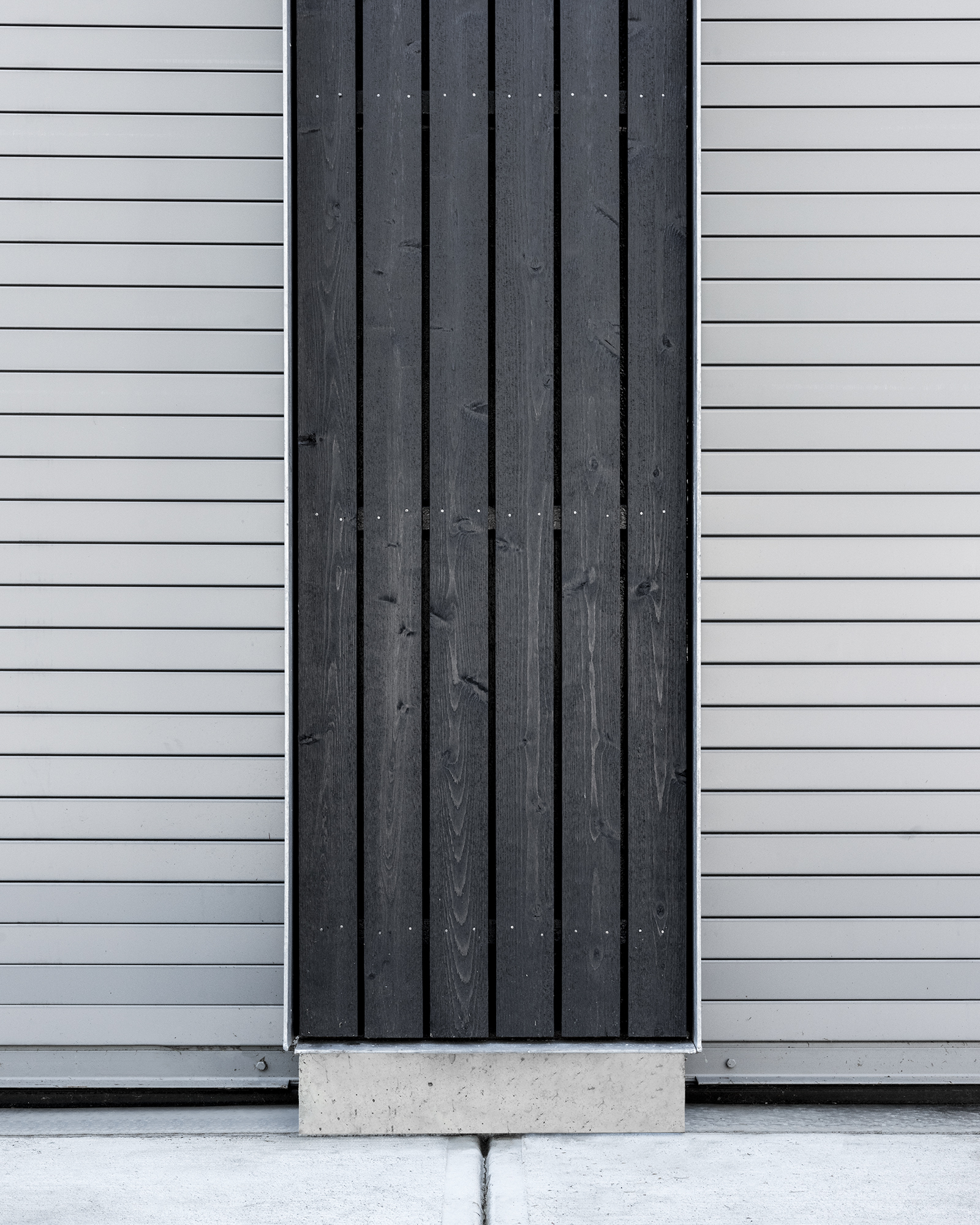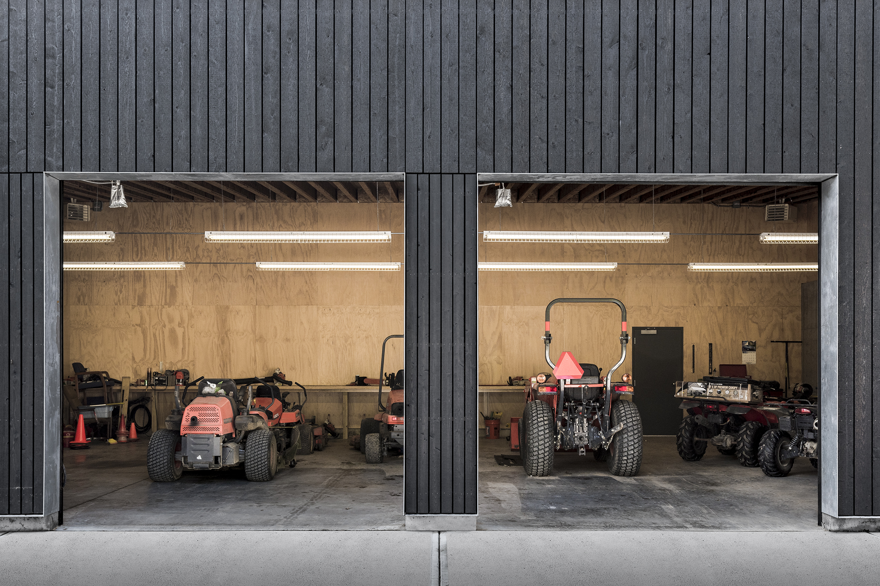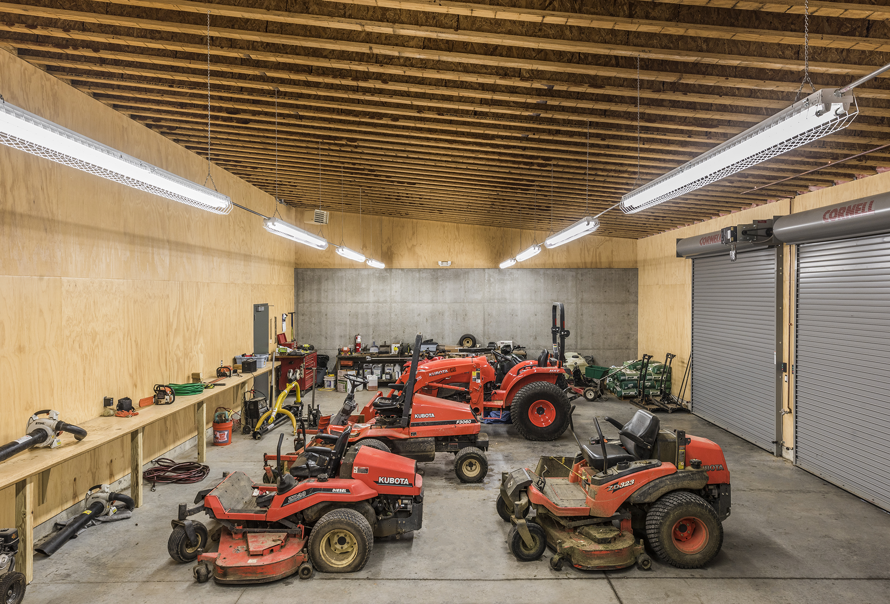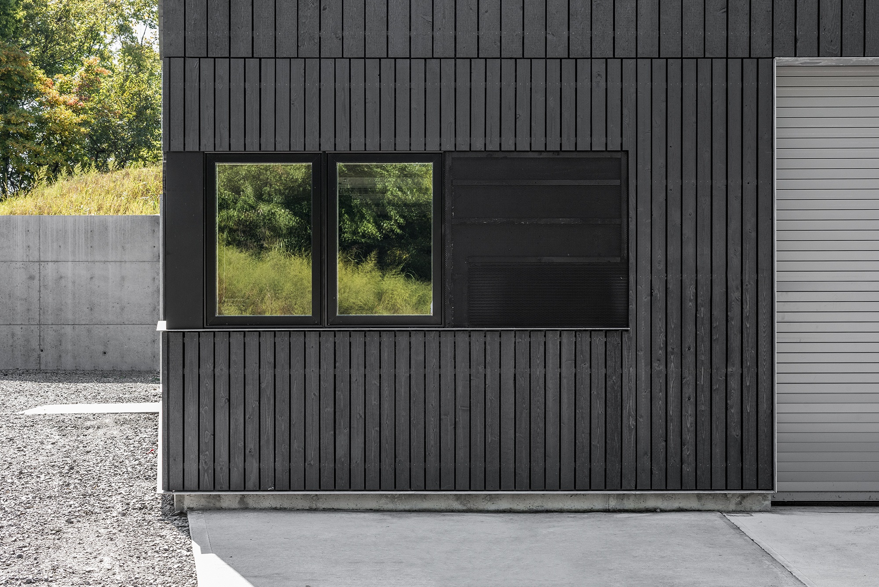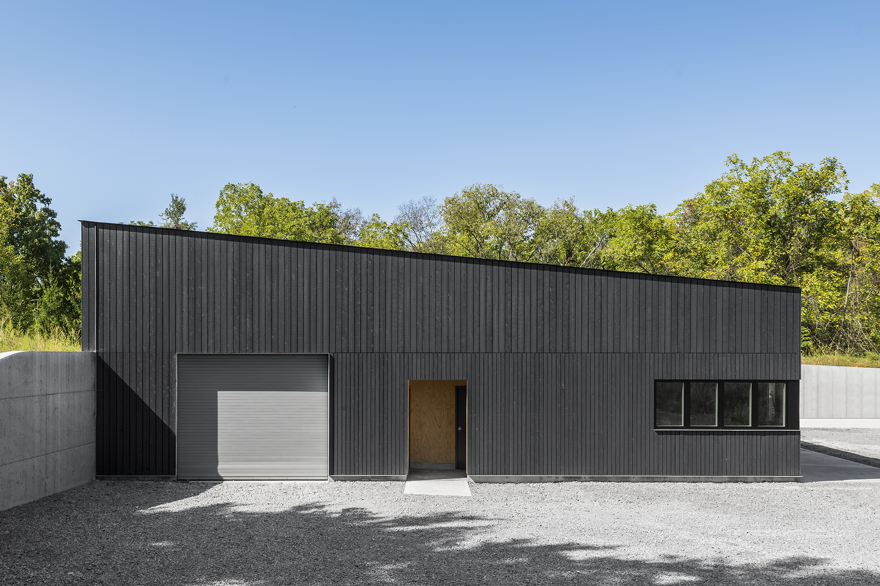This storage facility emerged as part of a larger campus master plan for the Cincinnati Country Day School. It features multiple bays for vehicle maintenance and auxiliary office spaces, complemented by an additional 4,300 square feet of exterior space for staging and site work.
The facility presents a wedge-shaped volume that integrates into the landscape, with its form divided into distinct exterior and interior segments. The exterior showcases black-stained cedar siding, evoking the character of a traditional tobacco barn, while the interior contrasts with its refined, blonde-finished plywood. This design approach harmonizes the building’s functional aspects with its aesthetic, effectively organizing and minimizing the visual clutter of stored equipment.
Images
Renders
Drawings


