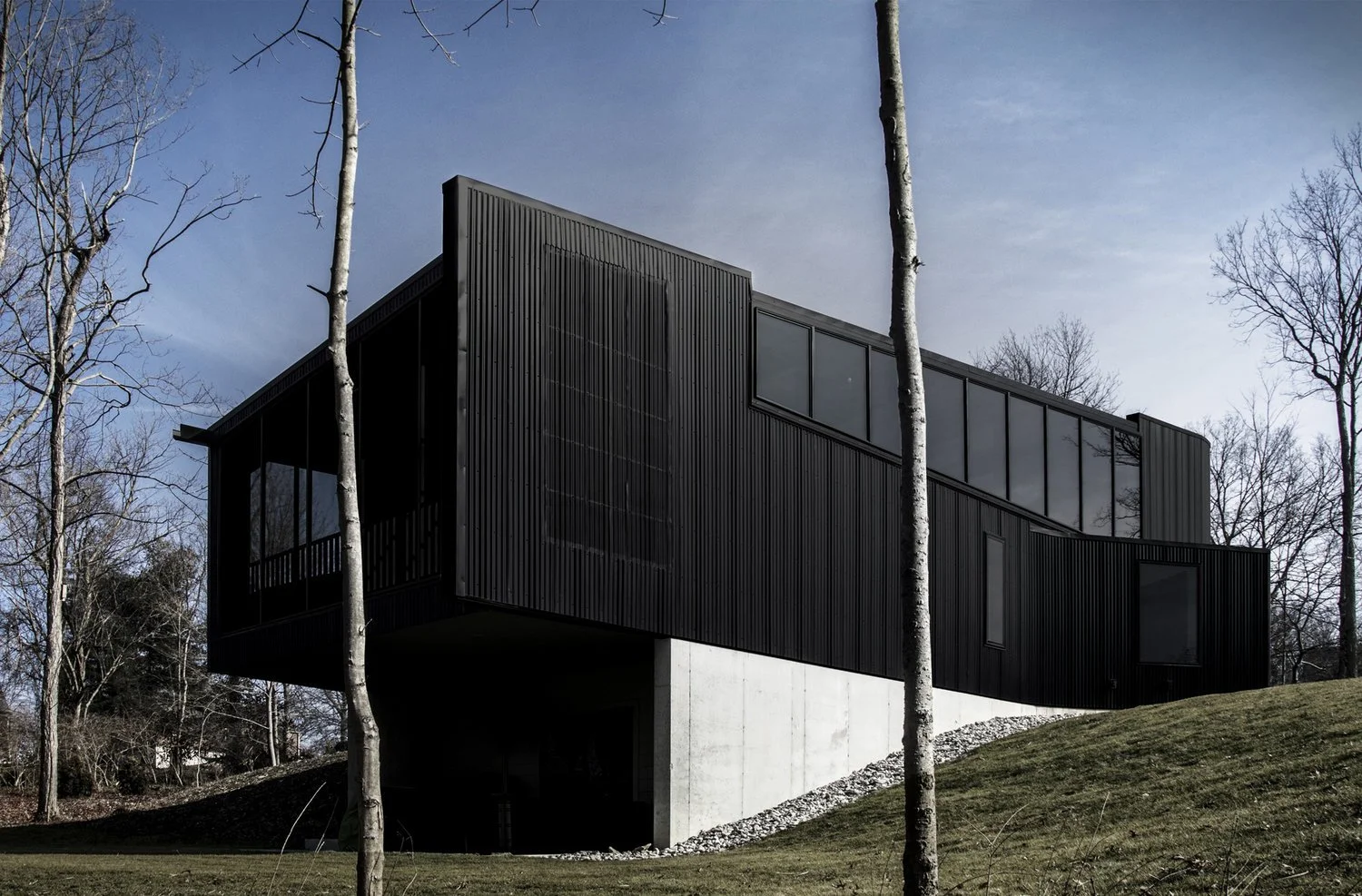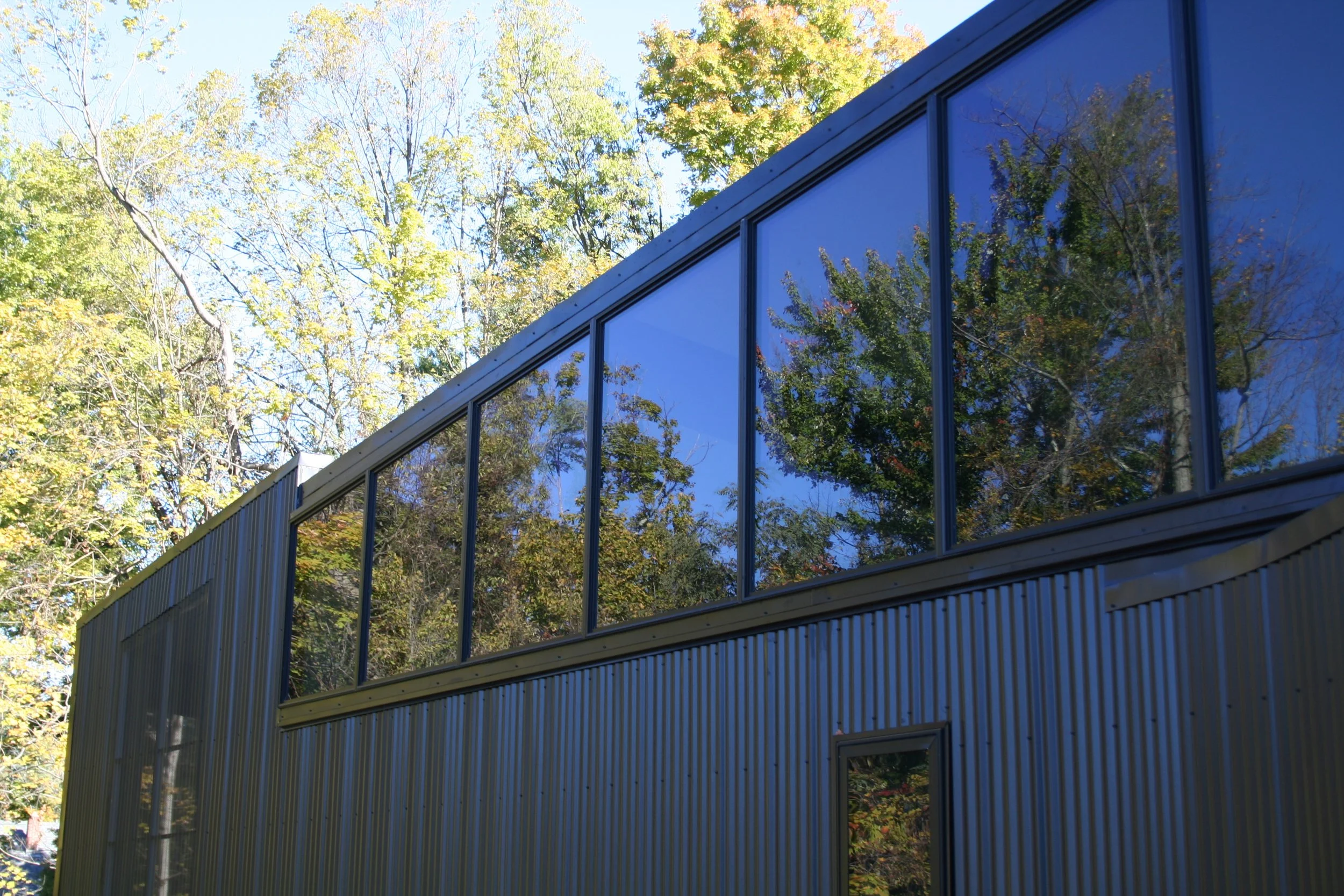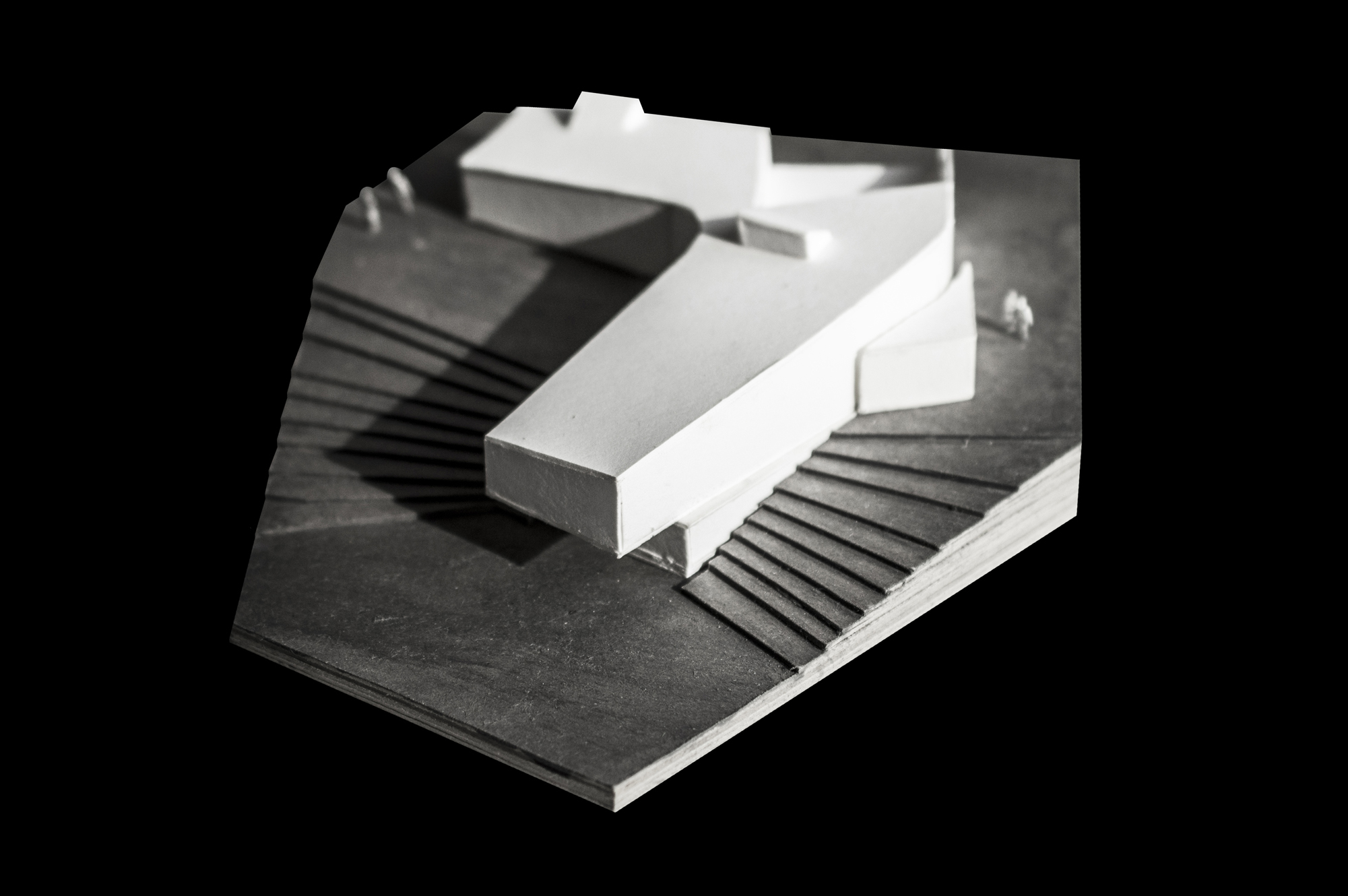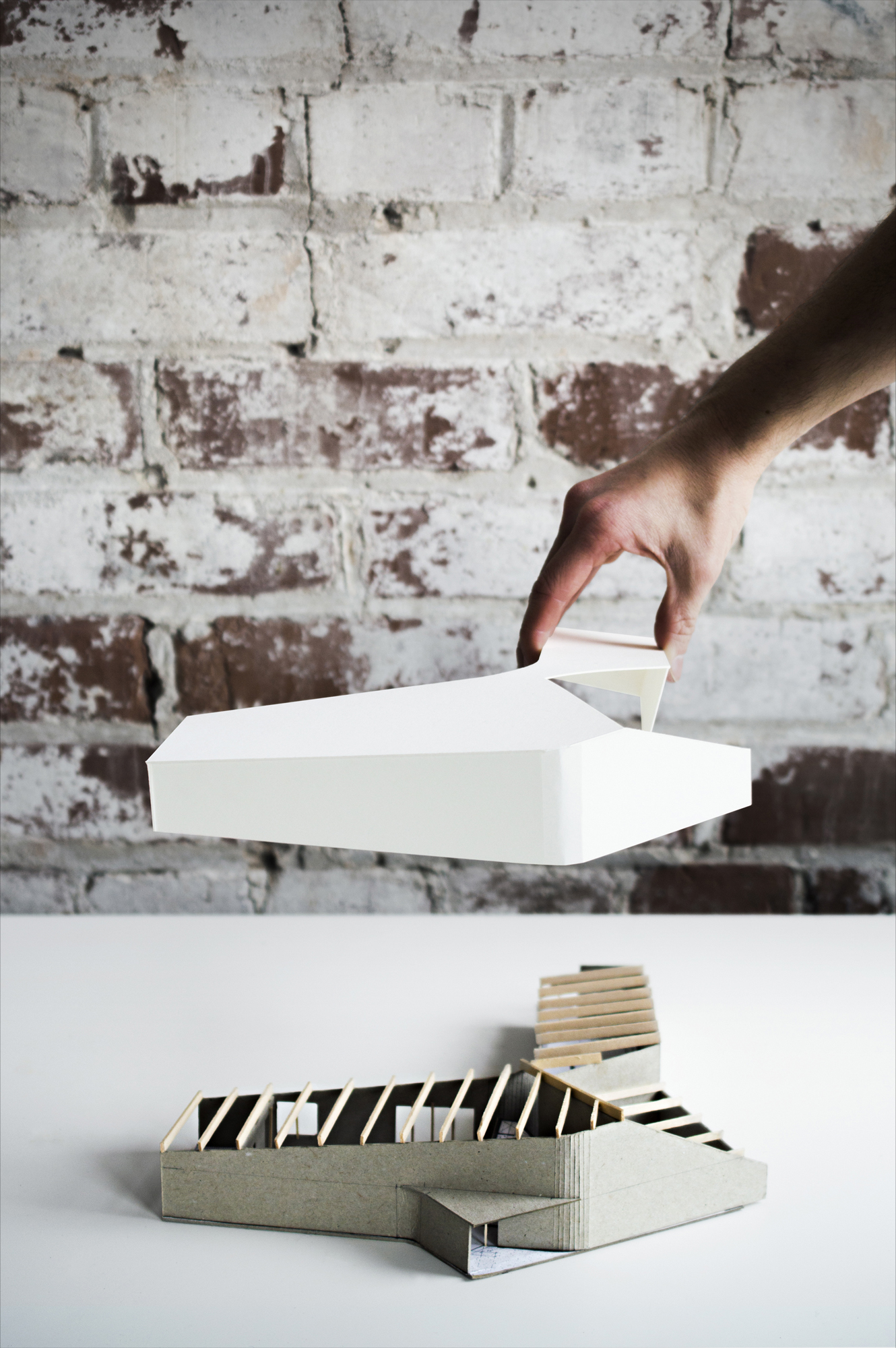The Humpert House defies suburban norms with its sleek, cantilevered design that adapts to a former construction site’s uneven terrain. Its black metal facade blends with the greenery while adding an industrial edge. Public areas, including the kitchen and living room, face the street with a cantilevered porch extending outdoors, while private zones are tucked into the woods for privacy. The design features an LVL superstructure, flat SIP roof, and strategic apertures with a clerestory that enhance views and connect the interior with the landscape.
Images
Models
Drawings

















